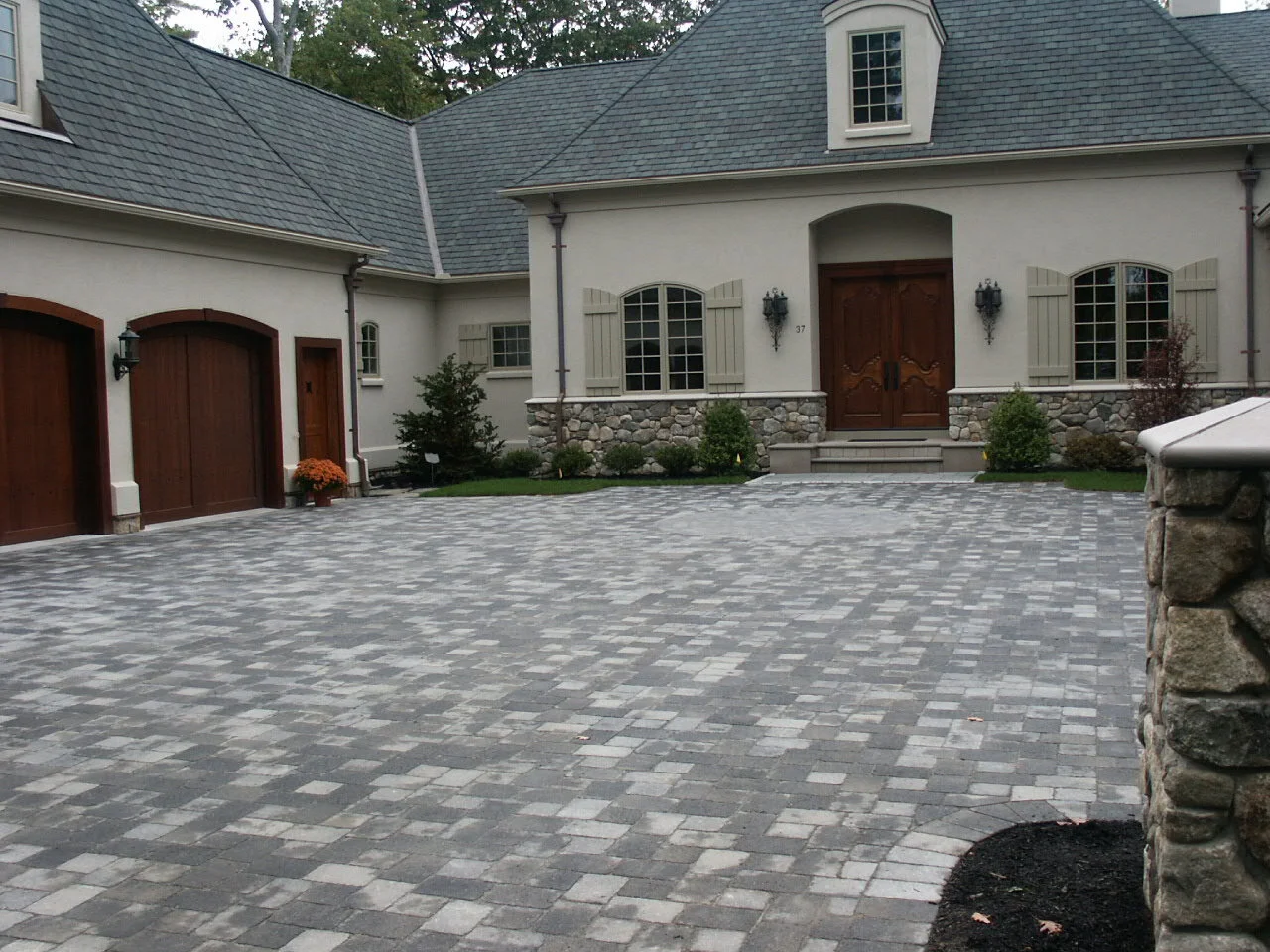Country French Home
Country French Home
A private setting for this home had already been determined. The narrow lot largely covered by the house, and a necessary septic field was bound by a steep slope. The design evolved from these constraints and the owner's desires. The area in the front of the house that had been paved in asphalt was abandoned for a more practical, largely paved courtyard. Access to a 3 car garage and the front door were all accommodated with this layout. In the back a pool was designed to minimize steps but work with the steep slope. The pool terrace is approximately 18" lower than the finished floor of the house. The large pool deck provides great space for entertaining, sun bathing and relaxing.






